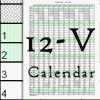Drawing a Grid in One-Point Perspective
View the image below. It contains terminology which may or may not be universal and it has a nifty drawing based on the DML. If that is not enough, it is drawn to scale. 1 square = 1 foot.
Figure 1
Drawing Parameters / Particulars of the Scale
To start the drawing decide on scale, height of eye level, special vanishing point
For example- The drawing pictured at figure 1 used the parameters listed below.
- Scale: 1 square = 1 foot
- Eye level/horizon line is at 5 feet
- Special vanishing point: Placed on the horizon line 9 feet away from the vanishing point. See image of placing the point further away
Figure 2 - The Scale
- Each square represents 1 foot. Your scale can be different - each square could equal any size.
- The ground line is marked 1 - 12. Keeping in mind that the scale is 1 square = 1 foot, then this represents a grid that is 12 feet wide.
- The horizon line / eye level line is placed at 5 feet on the scale. This indicates the viewer's one-eye is 5 feet off the ground. (One-eye = perspective is limited in that us results in a view that is as if looked at with one-eye instead of two eyes.)
- The special vanishing point is placed nine feet away from the vanishing point.

The numbered grid on the ground line (GL) or horizontal measuring line (HML) determines the spacing of the parallel lines that meet at the vanishing point. (Yes, the lines going toward the vanishing point are parallel. They don't look parallel do they? In real life they would be.)
Figure 3 - How the DML Finds the Depth of the Squares in the Grid
 The DML determines where the horizontal lines will be drawn. Notice in
the image where the BLUE DML
intersects with the parallel lines (circled in yellow in the image to the
left.) The intersection of the DML with the parallel lines is where to
draw the horizontal lines. (Remember the grid?)
The DML determines where the horizontal lines will be drawn. Notice in
the image where the BLUE DML
intersects with the parallel lines (circled in yellow in the image to the
left.) The intersection of the DML with the parallel lines is where to
draw the horizontal lines. (Remember the grid?)
Now it is just a matter of precise drawing.
Steps to Draw the Grid in One-Point Perspective
- If drawing to scale, establish the particulars of the scale (see comments above ) and mark the vanishing point
- Draw the ground line
- Draw the parallel lines from the vanishing point to the ground line. In the image above there are 12 parallel lines and each one meets the ground line at a certain point on the scale- number 1-12 in the image just under the ground line.
- Mark the special vanishing point that is to be used for the DML. In the image above the special vanishing point is on the horizon line at scale #9; it is circled
- Draw a line from the DML toward the furthest parallel line with the end of the DML meeting the line at the ground line. In the image above, this step is the blue DML line.
- Using the point where the DML intersected with each parallel line, draw horizontal line. (see figure 9) The horizontal line should be parallel to the ground and horizon lines. Each horizontal line should be drawn inside the grid between the first and last parallel lines. These horizontal lines mark the depth of each cube in the gridded plane.
Figure 8
This illustration shows Steps 1-5 from "Steps to Draw the Grid in One-Point Perspective" (above)

Figure 9
In this illustration, the points where the DML intersect with the parallel lines are circled in green. These points are where the horizontal lines in Step 6 are draw. In the illustration, 3 of the lines are already drawn.

Figure 10 - Placing the Special Vanishing Point Further from the Vanishing Point
Placing the special vanishing point further away from the central vanishing point results in a greater degree of foreshortening. In other words - the floor seems "flatter" or being viewed from a lower point or further away. On the flip-side, placing the special vanishing point closer to the central vanishing point results in a smaller degree of foreshortening resulting in the floor seemingly viewed from a higher point or closer.


Artist of interest:
Online link:
M.
C. Escher



 Lab Sheets
Lab Sheets A Color Study
A Color Study


